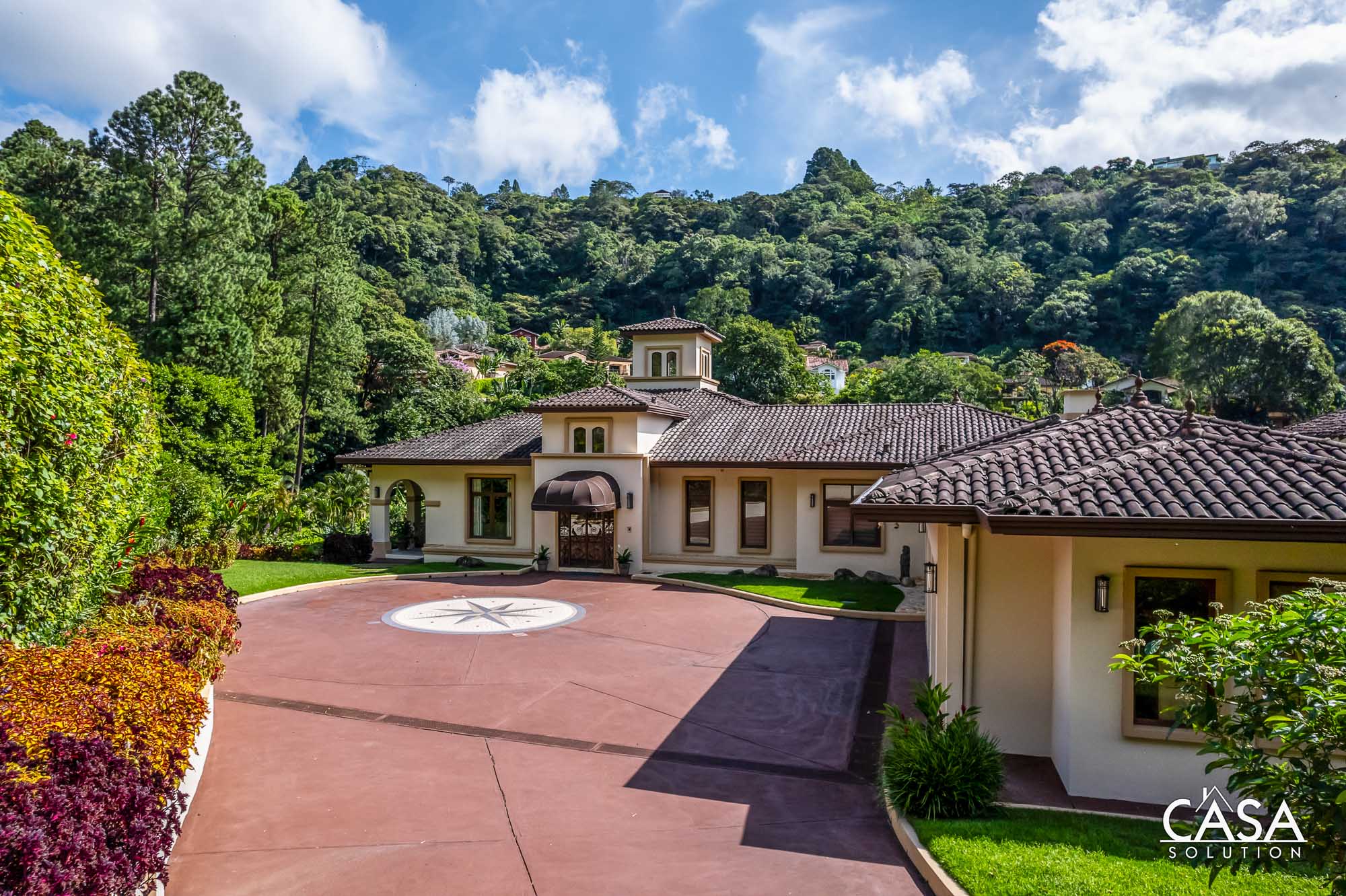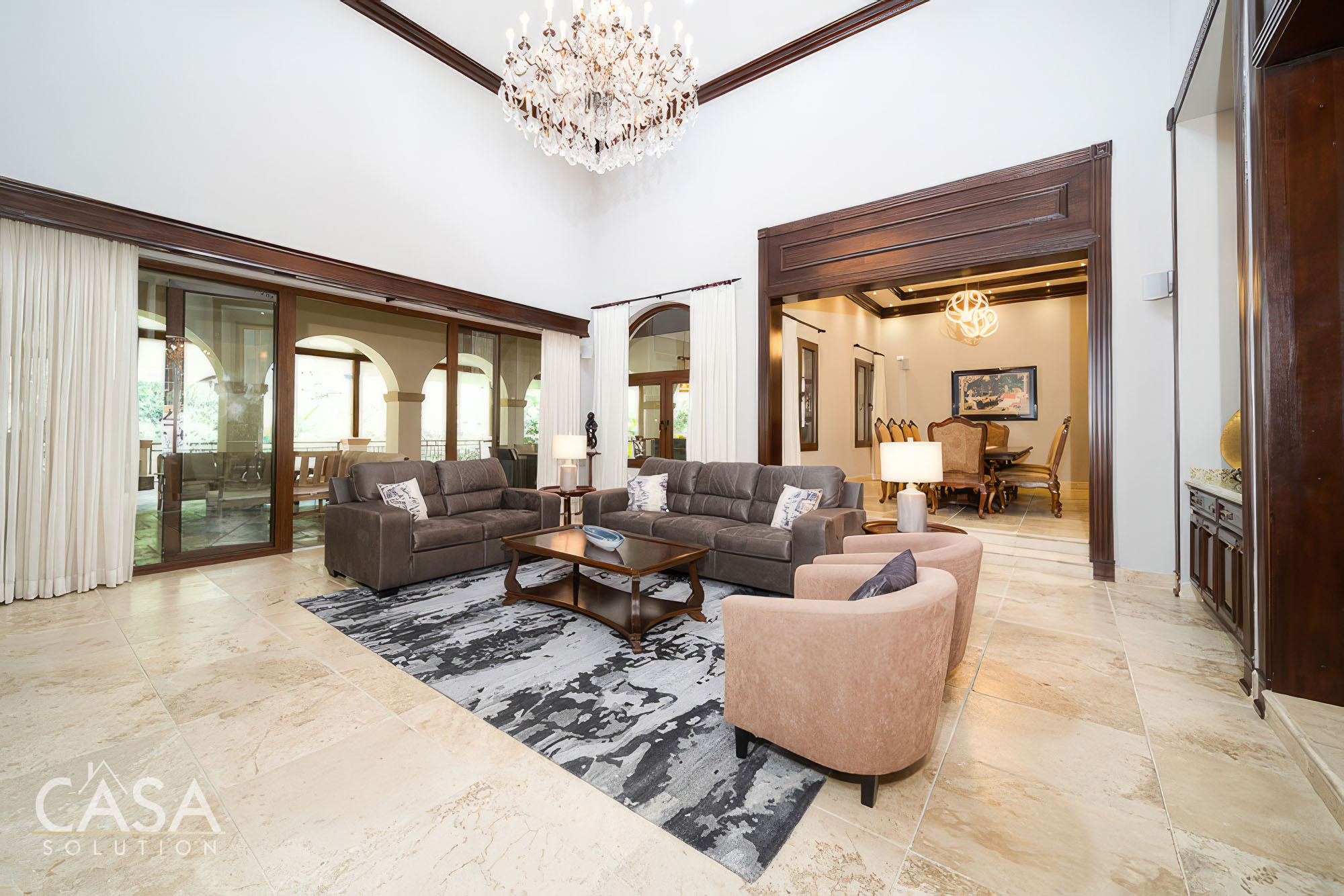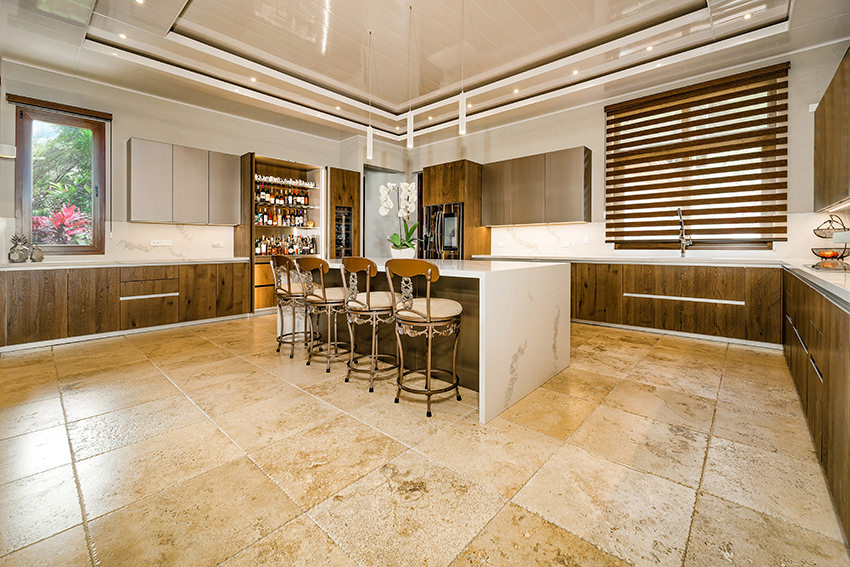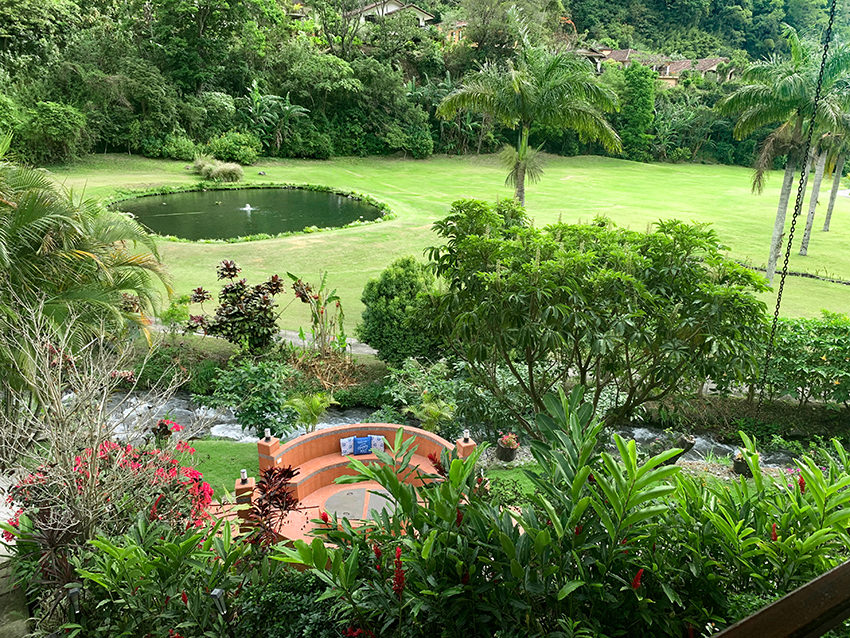

-
5 Beds
-
9 Baths
-
14,500 SQ. FT
1,347 SQ. M
(House Size)
-
2,172 SQ. M
0.54 Acres
(Lot Size)
https://www.facebook.com/plugins/video.php?height=293&href=https%3A%2F%2Fwww.facebook.com%2FCasaSolutionBoquete%2Fvideos%2F499741179700717%2F&show_text=false&width=560&t=0
This property is sold.
Casa Solution handles more property sales in the Boquete area than any other agency. We would appreciate the opportunity to be of service to you. Please visit, call 011-507-720-1331 or email us today.
For more properties currently for sale that are similar to this one, please visit here: Beautiful Homes and Condos for Sale in Boquete Under $3,000,000.
https://www.youtube.com/embed/dDNtb8m5zEM?si=DN-ACZhUYHDbmsWY?rel=0
Welcome to a truly exceptional Estate Home nestled within the exclusive Estate section of the Valle Escondido community, in downtown Boquete.
As you approach this stunning residence, you'll be greeted by a meticulously crafted red brick-toned polished concrete driveway adorned with charming compass rose pavers. Three garage doors stand ready to usher you into covered parking, while a magnificent wooden door framed with rounded edges beckons you inside this splendid abode.
About the Property
Stepping into the home, you'll find a luxurious entryway followed by a spacious living area with soaring double-height ceilings and a cozy fireplace, creating an inviting ambiance. To one side of the living room, a sliding glass door with wooden accents leads you to the terrace area. Adjacent to the living space, a separate dining area offers an elegant setting for meals, thoughtfully defined.

This home boasts a generous office space, complete with elegant wooden furnishings and a matching bookshelf. Sunlight streams through the windows, providing ample illumination to this room.
The primary bedroom is expansive and features its own fireplace, as well as beautiful sliding glass doors that lead to the terrace. The main ensuite bath offers luxury with dual sinks, standalone tub, shower, walk-in closet, and vanity area. Additionally, two private toilet compartments provide convenience and privacy.
The U-shaped kitchen is perfectly designed for efficient meal prep and features a central island with bar stools. Large windows flood the space with natural light. The kitchen is perfect for any professional or aspiring chef, complete with European appliances, custom cabinetry, and quartz countertops. There is a hidden and expansive liquor cabinet, and a full-size wine cooler ensuring proper wine storage. This kitchen is ready for a party or family gathering at any time!

The incredible upper terrace features a full outdoor bar with TVs, a living area with fireplace, a large dining area, and a jacuzzi. This space takes full advantage of the beautiful Boquete weather and incredible gardens for enjoyment year-round. Thoughtfully placed outdoor lighting reveals a magical nighttime ambiance.
More Information - Estate Home
Descending a flight of stairs from the primary indoor living room area, you'll discover another cozy dining/living space complete with an entertainment center, billiards table, comfortable seating, a kitchen, and bathroom – an ideal spot for gatherings or family activities.
Beyond this space and through sliding glass doors, you'll step onto the lower terrace area, which boasts an outdoor enthusiast's dream with a built-in BBQ, a pizza oven, a smoker, and a gas or wood firepit with seating. A delightful variety of flowering plants and trees surround the stone paths that access the year-round creek.
Additionally, the house features a separate entrance one-bedroom apartment with its own kitchen, living and dining area, bedroom, closets, and bathroom.
Interior Features
Interior Features
The house boasts five en-suite bedrooms each with its own full bathroom. There are also three half bathrooms plus a gardener's bathroom. Notably, the property includes a private apartment that can generate rental income or house live-in help. Throughout the home, handmade custom crown molding, trim, and doors complement the high ceilings.
Main Floor Highlights:
Main Floor Highlights:
-
- Entrance foyer graced by a crystal chandelier
- Formal living room with soaring ceilings, crown molding, and a stone fireplace
- Formal dining room complemented by a butler's pantry
- Guest powder room adjacent to the entrance
- Chef's kitchen equipped with European appliances, custom cabinetry, and quartz countertops
- An expansive liquor cabinet, a bar, and a full-size wine cooler
- Abundant storage, including a walk-in pantry
- A convenient powder room adjoining the kitchen
- A spacious laundry room with built-in cabinets and a small drying terrace
- A den for dining, living, and television, adjacent to the kitchen
- Sliding glass doors leading from the formal living room and den
- The master bedroom featuring a fireplace and coffered ceiling
- An office or sitting room adjoining the master bedroom
- Master bath complete with double sinks, a large shower stall, a soaker tub, a makeup vanity, and two private toilet rooms
- Sliding glass doors opening onto a covered terrace
- A hot tub offering serene garden views
- A substantial covered terrace with various seating areas
- An outdoor stone fireplace on the terrace
- A large stone and granite bar, equipped with a built-in BBQ, sink, cabinets, refrigerator, and TVs
- European-style insulated and extended roofing, featuring thermal barriers and soundproofing
- Roller shades installed on all windows
- A comprehensive security system, including a visual doorbell
- A reserve water tank
- A whole-house generator
Lower Floor Highlights:
Lower Floor Highlights:
-
- A spacious entertainment/game room, offering access to the terrace
- A pool table for recreational enjoyment
- A full kitchen, fireplace, and seating area
- Laundry and storage room
- A generously sized half bath
- Two bedrooms, each with an en-suite bathroom
- A separate entrance leads to a one-bedroom apartment with a small kitchen, living/dining area, bedroom, closets, and bathroom
- Laundry equipment hook-ups conveniently located near the apartment
- An expansive storage room for equipment
- Built-in BBQ, pizza oven, and smoker
- A gas and wood firepit with ample seating
- Multiple seating areas under the covered terrace
- A private staircase entrance to the home
- A gardener's bathroom
UPPER LEVEL
Total closed area - upper level in sq.ft. 4,349 total open area - upper terrace in sq.ft. 5,936
TOTAL UPPER LEVEL(closed and open area) in sq.ft. 10,285
LOWER LEVEL
total closed area - lower level in sq.ft. 2,707. total open area - lower level in sq.ft 1,511
TOTAL LOWER LEVEL (closed and open area) in sq.ft. 4,218
Furnishings
Furnishings
Select furnishings within the house may be included in the sale, offering convenience for new homeowners.
This magnificent home, originally constructed in 2011 by Boquete's premier architect and builder, underwent an extensive renovation in 2021, concluding in 2022.
Valle Escondido is renowned as Boquete's most coveted residential community, offering an array of property types, including Estate Homes, Baru Vista Homes, a variety of Villa floor plans, and Condominiums.
Residents have the option to purchase Fitness Memberships, granting access to tennis courts, indoor and outdoor pools, a gymnasium, a restaurant, and spa services. For golf enthusiasts, a Golf Membership is available, offering access to the 9-hole executive course.
Security and peace of mind are paramount in Valle Escondido, with a 24-hour guard gate and security services ensuring residents' safety. Furthermore, the property is conveniently located just three blocks from downtown Boquete.
This meticulously designed Estate Home truly offers an unparalleled living experience in the heart of Valle Escondido. Immerse yourself in the luxurious comfort and practicality of this residence, where every detail has been thoughtfully considered to create a warm and inviting haven. With its unbeatable location, exquisite features, and breathtaking surroundings, this property embodies the epitome of Valle Escondido's hidden gem. Schedule a visit today to experience the charm and sophistication of this Exquisite Mountain View Estate Home Nestled for Sale in Valle Escondido, Boquete's Premier Community.
Tax Exemption until 06/Sept/2031.
Follow us on Facebook, Instagram. Subscribe to our Youtube channel . Keep up to date on new listings and area information.
