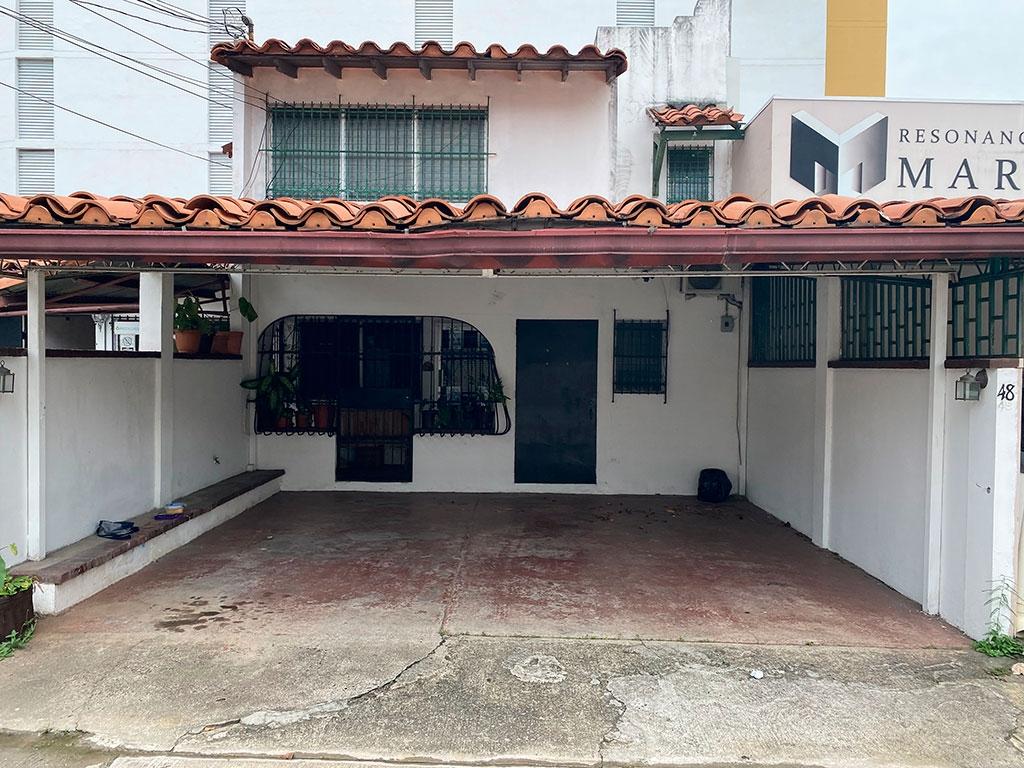

-
3 Beds
-
4 Baths
-
2,700 SQ. FT
250 SQ. M
(House Size)
-
250 SQ. M
0.06 Acres
(Lot Size)
Two-level semi-detached duplex building distributed on the ground floor and upper floor. The ground floor is currently divided into three (3) sections, the first of which has a client room or reception, an office with an integrated bathroom, a file room and a guest bathroom. The second section has a large room, two (2) storage areas and a multi-use bathroom and the third section has a hall area where we can find a half bathroom and the internal staircase, while the upper floor is distributed in three (3) bedrooms, of which two (2) of them have a bathroom and one uses an additional multiple-use sanitary bathroom. The semi-open areas consist of a garage or space for two (2) cars, a main portal, a secondary covered porch - sidewalk. The property also has other improvements such as paved areas, side lawns, block fences and green areas.